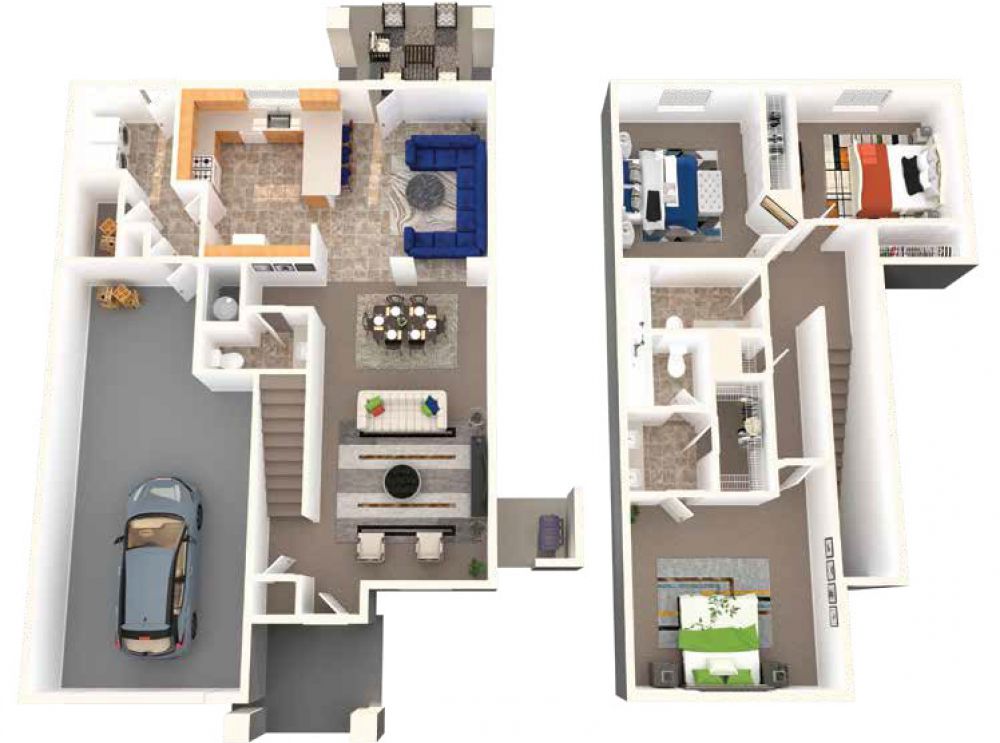M
This two-story home features extended living room ceilings, providing a more spacious feel. The rear patio is easily accessible through the family room, located just off the kitchen. A large opening exists between the family room and living/dining areas, making it easy to entertain! A powder room is conveniently located off the living/dining area, meaning guests won't have to climb the stairs! Upstairs you will find the private master suite, along with the second and third bedrooms. The master suite features a large walk-in closet and attached bath. The second and third bedrooms are located near the rear of the home, meaning quiet for children or guests. Each room has a large closet and is located near the hall bath. Storage is provided in the utility room, interior bulk storage closet, the second floor linen closet, and in the exterior bulk storage area of the oversized, single car attached garage.
1602 ft2
Beds 3
Baths 2.5
Family Members 4
Eligible Status
DOD Contractor, DOD Federal Employee, Extended TDY, Geographical Bachelor, National Guard, Reservist, Retired Military
Eligible Rank
E01, E02, E03, E04


